|
At any rate, the stones aren't arranged in horizontal layers. For retaining walls, whether watercourses or castle foundations, the basic strategy seems to be to go for strength by diagonally interlocking the stones. The walls above are all dry (i.e. without mortar), but the diagonal pattern also appears frequently in mortared retaining walls, and in walls made of concrete blocks.
|
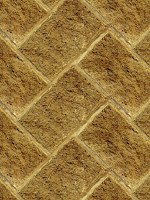
|
(Left) Wall built from natural stone blocks. (See this as a tiling
background.)
(Right) Standard modern retaining wall pattern, made from interlocking concrete blocks; it's not moulded in situ.
|
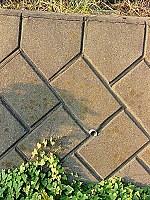
|
Another striking feature is the way in which almost all walls are multi-tiered. No simple slab of bricks rising from the ground. Here are a couple of nice examples
|
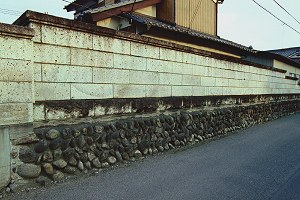
At least on the surface, a base of angled cobbles, then a thin layer, one thicker course, then the wall.
|
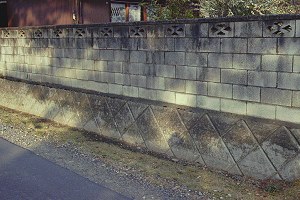
Here the base is simply cement rendered, but the fake pattern is diagonal!
|
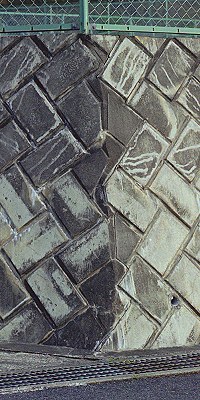 Anyway, you can see in the left photo above that some walls are simply built with the conventional "brick-wall" pattern of horizontal blocks, so why the fuss about diagonals? Isn't it just a free choice? Anyone who has ever played with children's building blocks knows that using standard "bricks" whose length is twice the width, it's trivially easy to go around a 90-degree corner. And odd angles - acute or obtuse - can be managed if you trim the ends of the block appropriately. But with diagonally laid blocks, apart from the gentlest of curves, there is simply no way to do it!
Anyway, you can see in the left photo above that some walls are simply built with the conventional "brick-wall" pattern of horizontal blocks, so why the fuss about diagonals? Isn't it just a free choice? Anyone who has ever played with children's building blocks knows that using standard "bricks" whose length is twice the width, it's trivially easy to go around a 90-degree corner. And odd angles - acute or obtuse - can be managed if you trim the ends of the block appropriately. But with diagonally laid blocks, apart from the gentlest of curves, there is simply no way to do it!
How about bluster? The photo on the right shows what happens if you pretend the problem doesn't exist. (This is an obtuse corner: about 135 degrees.)
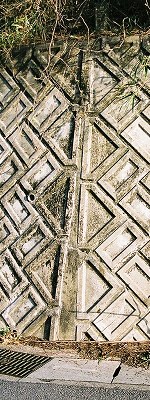 And on the left - the fastidious way! This is only a 10-degree bend in the road, and it means stopping and starting again.
And on the left - the fastidious way! This is only a 10-degree bend in the road, and it means stopping and starting again.
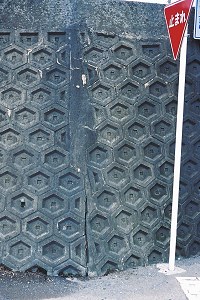 (Right) Here's something different: the side of a flyover in hexagonal blocks. And oops! again...
(Right) Here's something different: the side of a flyover in hexagonal blocks. And oops! again...
Finally, a nice old house I discovered, apparently deserted, completely surrounded by a neat wall-hedge combination. Since the wall is not more than three stones high - can't say "courses", can we? - almost all of them are "edge pieces", that is, it's like a jigsaw puzzle three pieces high. Click the thumbnails below to see how they manage on the corners.
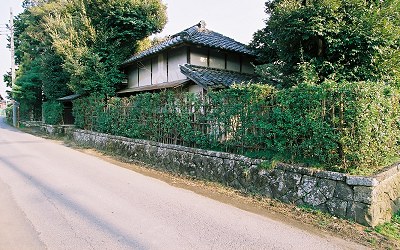
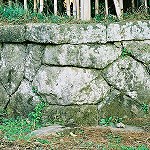
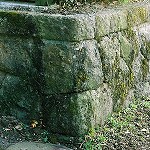
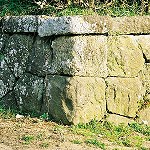
|


![]()
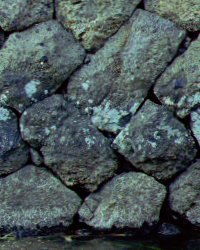

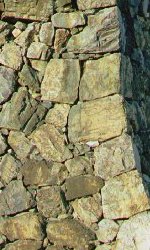




 Anyway, you can see in the left photo above that some walls are simply built with the conventional "brick-wall" pattern of horizontal blocks, so why the fuss about diagonals? Isn't it just a free choice? Anyone who has ever played with children's building blocks knows that using standard "bricks" whose length is twice the width, it's trivially easy to go around a 90-degree corner. And odd angles - acute or obtuse - can be managed if you trim the ends of the block appropriately. But with diagonally laid blocks, apart from the gentlest of curves, there is simply no way to do it!
Anyway, you can see in the left photo above that some walls are simply built with the conventional "brick-wall" pattern of horizontal blocks, so why the fuss about diagonals? Isn't it just a free choice? Anyone who has ever played with children's building blocks knows that using standard "bricks" whose length is twice the width, it's trivially easy to go around a 90-degree corner. And odd angles - acute or obtuse - can be managed if you trim the ends of the block appropriately. But with diagonally laid blocks, apart from the gentlest of curves, there is simply no way to do it!
 And on the left - the fastidious way! This is only a 10-degree bend in the road, and it means stopping and starting again.
And on the left - the fastidious way! This is only a 10-degree bend in the road, and it means stopping and starting again.
 (Right) Here's something different: the side of a flyover in hexagonal blocks. And oops! again...
(Right) Here's something different: the side of a flyover in hexagonal blocks. And oops! again...



